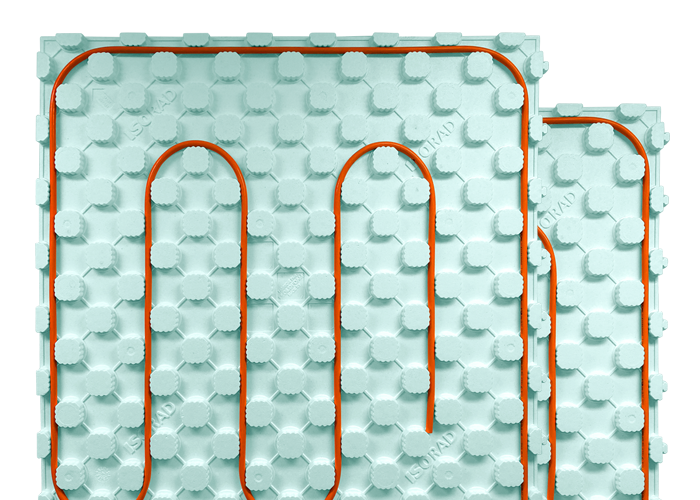
ISORAD V2 | R3-R5
Rigid radiant heating floor insulation - Upper storeys or renovation
WITH A MULTIDIRECTIONAL TUBE-RETENTION SYSTEM
By combining the insulation performance of an expanded polystyrene board with a multidirectional tube-retention system, ISORAD V2 R3-R5 provides the perfect solution for embedding a radiant heating system in concrete in upper storeys or renovation projects.
NEW AND RENOVATION
Residential. Multi-unit. Commercial.
Advantages
INSTALLATION: GREATER EFFICIENCY
Reduce your labor costs. By combining rigid insulation panels and a tubing retention system into a single product, the step of fixing the tubes to a wire mesh or subfloor is eliminated. This facilitates and accelerates installation of both insulation and the floor heating system.
IDEAL TO DELINEATE HEATING ZONES
Multidirectional tube retention system. Facilitates tube installation and the realization of separate heating zones from the hot water or glycol floor heating system.
SECURED AND RESISTANT PANELS
High-density interlocking panels. The four-sided interlocking system allows the panels to be quickly and easily positioned and ensures the alignment of the pucks for tubing installation.
REDUCES HEAT LOSS
Efficient thermal barrier. Prevents heat loss through the floor to maximize the efficiency of the radiant heating system on upper floors or when renovating existing slabs or floors.
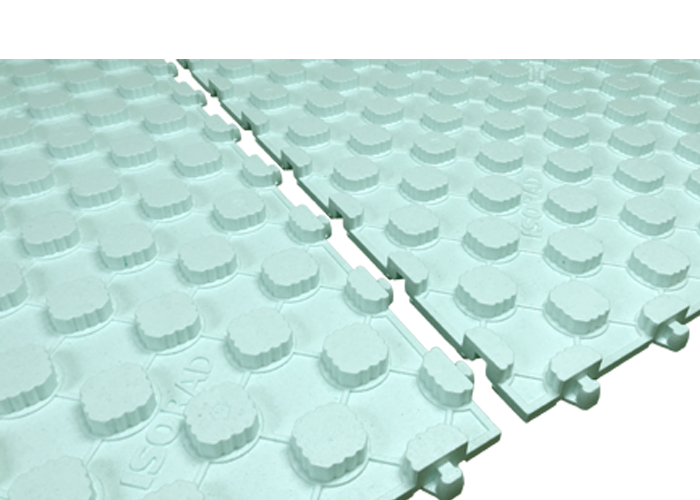
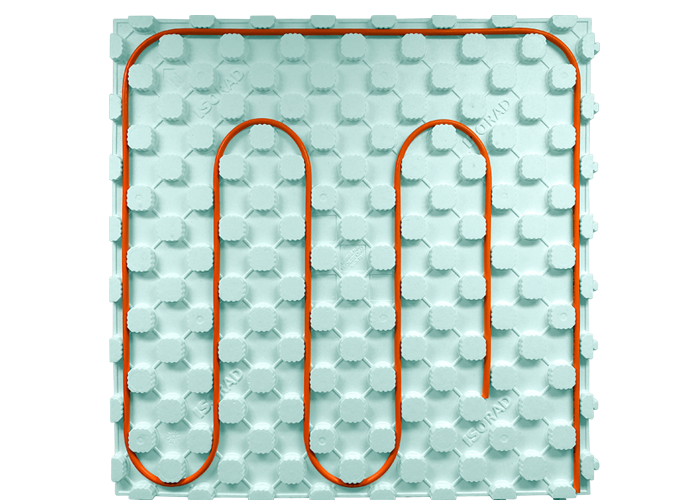
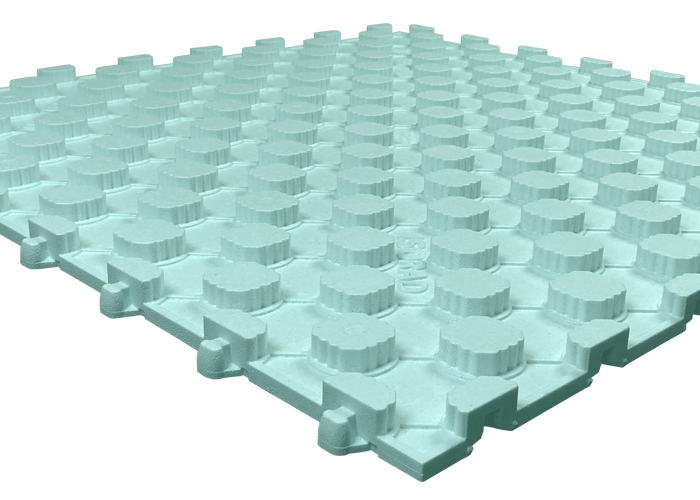
Reduce your labor costs
- Lightweight and quick and easy to install, with ‘start’ arrows and integrated cutting lines.
- Can be installed on concrete slab or on wooden subfloor provided for this purpose.
- Contributes to the soundproofing of the slab by uncoupling the radiant slab.
- Tubing can be easily inserted between the pucks by walking on it.
Multidirectional tube retention system
- Excellent retention of 1/2″ or 5/8″ tubing.
- Ensures regular intervals between the tubes.
- Eliminates the need for wire mesh and a plastic grid when only required to secure the tubes.
- Less physically demanding and easy to install by one person.
High-density interlocking panels
- Prevents panels from shifting and the creation of non-insulated gaps.
- High-density material for increased resistance on the job site.
- Holds up to foot traffic when installing the tubing.
Efficient thermal barrier
- Ensures continuous and uniform insulation.
- Thin configuration maximizes ceiling height.
- Increases occupant comfort and energy efficiency of the building.
- Stable and permanent insulation value.
EFFICIENT SOLUTION FOR THE INSTALLATION OF RADIANT HEATING SYSTEMS ON UPPER STOREYS OR FOR RENOVATION.
Residential. Multi-unit. Condo. Office Building.
Easy installation: Reduces the number of components and steps required to install the system.
Energy efficient. Maximizes occupant comfort.
Compliance & Certifications
ISORAD V2 | R3-R5 allows you to easily meet building code and construction requirements for energy-efficient standards, such as Energy Star and Passive House.
- ASTM C-578, Type IX
- Certified low-chemical-emission product :
GREENGUARD – UL 2818, GREENGUARD Gold – UL 2818
Can contribute to obtain LEED credits.
Compliance Certification is available upon request
Installation
ISORAD V2 | R3-R5 product is quick and easy to install.
To ensure maximum insulating performance, follow the recommended installation practices.
Using ISORAD V2 R3-R5 requires the installation of insulation and tubing prior to pouring concrete needed to cover the heating system.
ISORAD V2 R3 and R5 insulation panels are primarily intended for installation on a concrete slab or wooden subfloor. Not recommended for use over rough surfaces such as crushed stone.
For any existing floor installation in a renovation project, professional evaluation is recommended to ensure that the structure in place can bear the additional loads associated with the application, including concrete overload.
*Videos are for information purposes only. Refer to the installation recommendations and effective requirements in your area before any work starts.
- Prepare the floor surface for the installation of insulation panels.
– The floor structure must have the load-bearing capacity to support the loads related to the application, including concrete overload.
– The use of a polyethylene membrane is recommended to contain the concrete placement. It should be placed under the panel and raised above the concrete level and sealed to the walls.
– The panels must have a solid base and be well supported. - Install the insulation panels over the entire surface to be insulated.
– Position the ‘start’ arrow at the corner of the wall to ensure effective interlocking of panels.
– To start a new row using the excess from one panel, while ensuring the proper alignment of the tubing retention pucks, use the cutting lines on the back. - Laying the pattern as defined by the heating system professional, install the tubing by walking over it to secure it in place between the pucks.
– The elevated puck system allows the installation of 1/2″- or 5/8″-diameter tubing and the spacing of rows in multiples of 3″.
– The spacing between the tubes must be defined by the heating system professional and according to the needs of the building to ensure its performance.
– If necessary, use tubing fasteners to hold the tubes in tighter bends or at the outlet for connection to the heating system. - Pour the concrete slab.
– A minimum of 1″ of concrete above the tube retaining system is required.
– The tubes must be completely embedded in the concrete. Refer to the heating specialist’s instructions.
Tips and Tricks
To make the tubing turn easier, push or pull them so that they are in constant contact with the elevated pucks.
Use glue or fasteners to affix the panels at the junction of the walls and to prevent concrete from seeping beneath them.
SUSTAINABLE BUILDING
LONG-TERM PERFORMANCE
- Stable insulation value year after year.
- Hydronic radiant heating provides increased comfort and energy savings.
Technical specifications
- 48″ x 48″ panels
- Allows insertion of 1/2″ or 5/8″ internal diameter tubing*
- 4-sided interlocking system
- Compressive strength of 30 psi (210 kPa)
| Thickness | R Value |
| 1/2″ (overall 1 1/2″ ) |
R3 |
| 1″ (overall 2″) |
R5 |
*Tube 1/2″: Ø int. 1/2″, Ø ext. 5/8″
*Tube 5/8″: Ø int. 5/8″, Ø ext. 3/4″
Hydronic radiant heating and under-slab insulation
For installation under a concrete slab-on-grade or below ground level, a minimum insulation value of R10 is generally required.
Refer to applicable codes requirements in your area.
For more information on slab-on-grade or below the ground slab application, see ISORAD V2 | R10-R15.
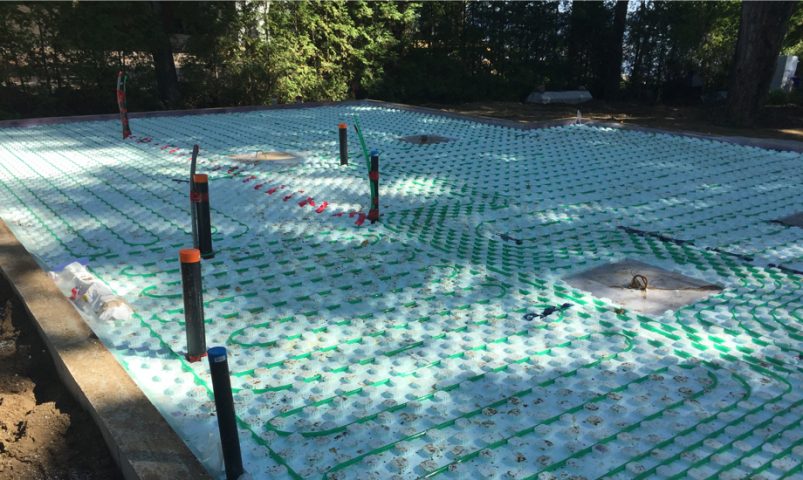
Environmentally
Friendly
Isolofoam expanded polystyrene insulation products are eco-responsible.
- 95-98% air, 2-5% plastics
- Do not contain HFC nor HBCD that damage the ozone layer
- Contain recycled material
- Recyclable and reusable
- Greenguard- and Greenguard Gold-certified products