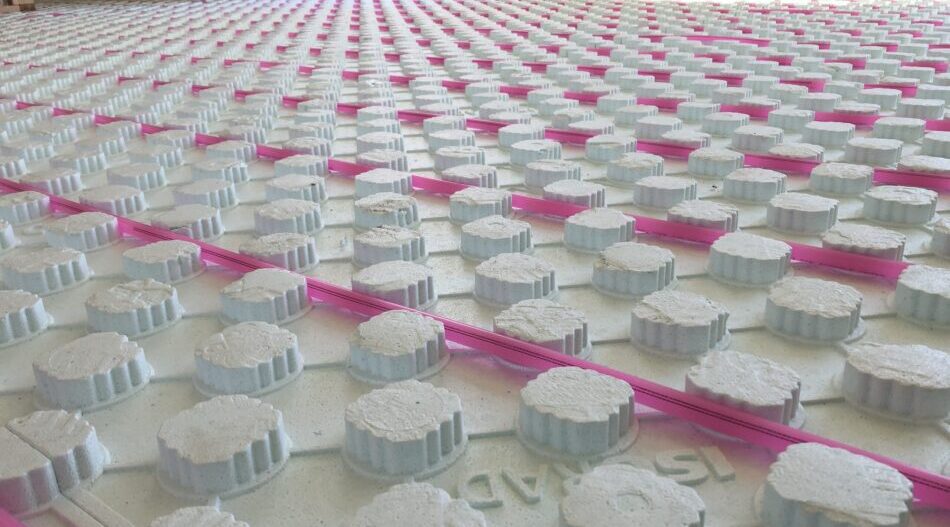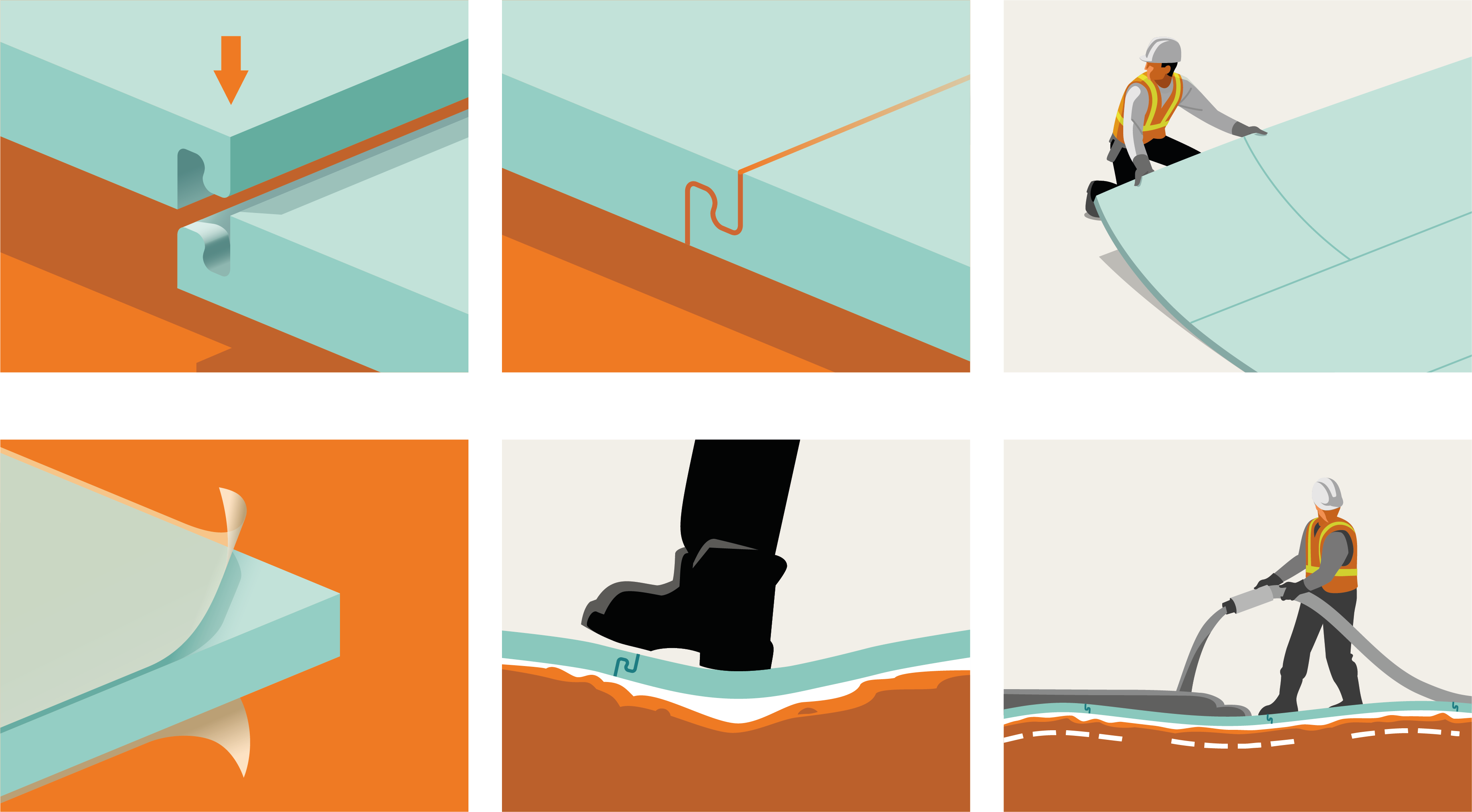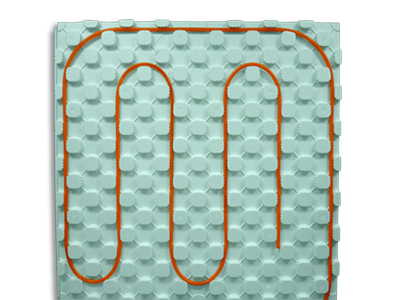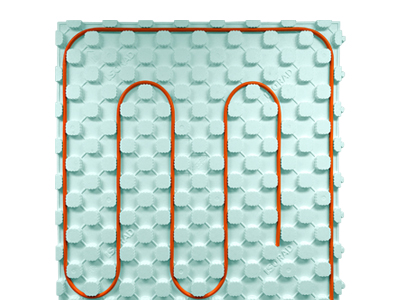
CALCULATOR
PANELS AND CONCRETE
Use the calculator below to get an estimate of the necessary amount of concrete and the number of ISORAD V2 insulation panels required for your radiant slab construction project.
Insulation panels and concrete calculator
Area of slab
Slab thickness above pucks
RESULTS
Total volume of concrete (including volume between pucks)
Number of insulation panels required*
* The suggested quantity includes a 10% oversupply for on-site losses.
GOOD TO KNOW
What is the minimum amount of concrete required for concrete slabs?
ISORAD V2 | R10-R15
According to the Building Code, a concrete slab for a floor in contact with the ground must have a minimum thickness of at least 75mm (3in). This thickness may need to be adjusted upwards as needed to meet application requirements and loads to be supported.
ISORAD V2 | R3-R5
For insulation on an existing slab or an upper floor, a minimum thickness of 25mm (1in) of concrete is recommended. Fiber reinforced concrete is also recommended. The floor structure must have the load bearing capacity to support the loads related to the application including the concrete overload.
The thicknesses mentioned above must be measured from the top of the panel pucks. Refer to the recommendations of the heating system supplier, the project designer as well as the latest applicable requirements in order to determine the specific assembly for your project.
Radiant heating floor with electric cables or tubes on mesh
Insulate the slab with iFLEXFOAM
- Easy and fast installation
- Continuous and uniform insulation
- Resistant and incomparable flexibility
- Unique 4-sided ISOCLICK clipping system

Are you a construction professional?
Book your product presentation
to expand your knowledge about the Isolofoam insulation product line

