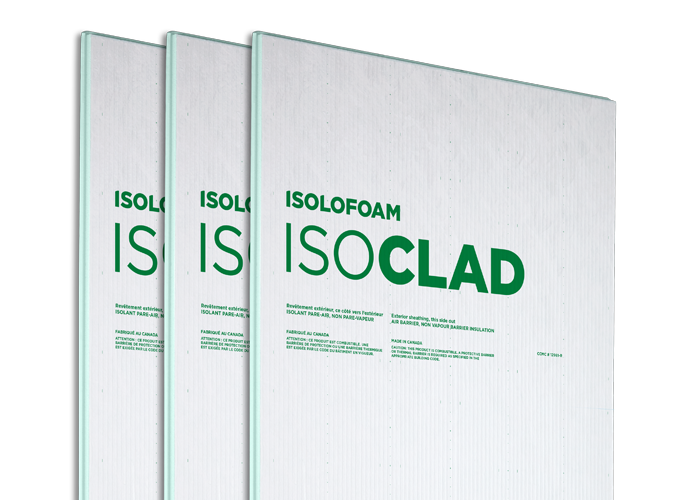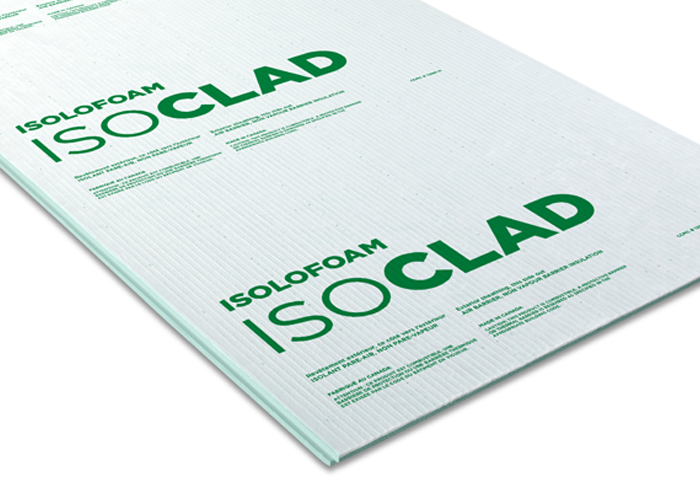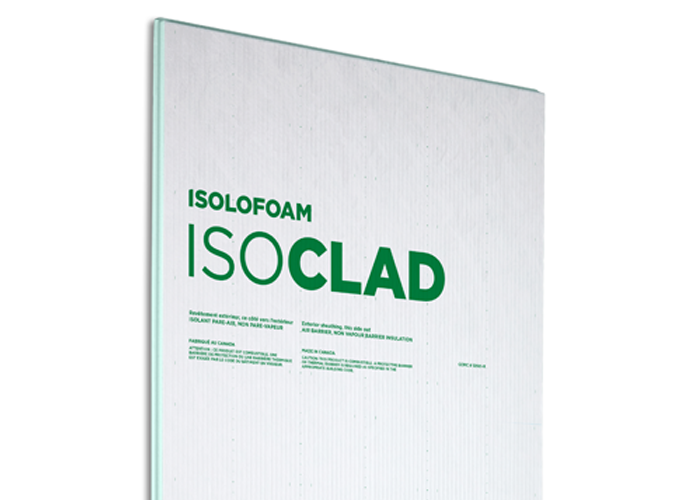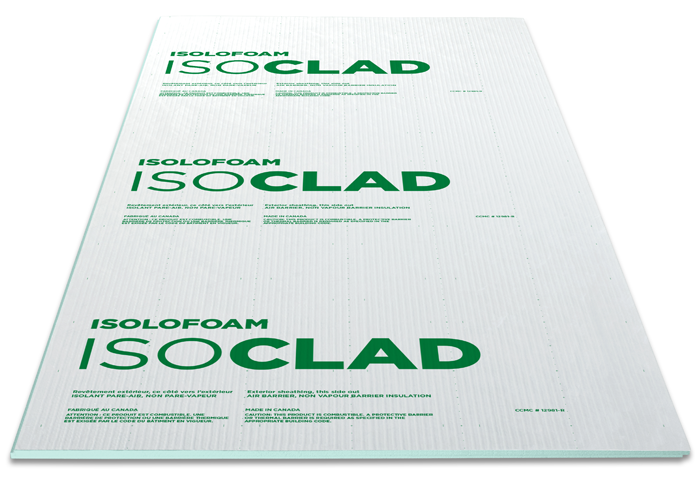
Isoclad
Rigid insulation for above grade exterior walls
With air barrier/non-vapour barrier membrane
ISOCLAD combines the insulating performance of an expanded polystyrene panel with an air-barrier membrane, while still providing a permeable solution that allows moisture trapped behind walls to evaporate.
NEW AND RENOVATION
Single family. Duplex. Townhouse. Multi-unit.
Advantages
ELIMINATES THERMAL LOSSES
Continuous insulating envelope. The installation of ISOCLAD rigid insulation on exterior walls eliminates undesirable heat transfer zones called thermal bridges.
PROTECTION FROM THE ELEMENTS
High-performance air/water barrier system. Shiplapped on 4 sides, ISOCLAD ensures better airtightness and watertightness thanks to its high-performance air/weather barrier membrane and its edges.
ALLOWS HUMIDITY TO ESCAPE
Non-vapour barrier. Featuring exceptional water vapour permeability, ISOCLAD allows moisture trapped in walls to escape, reducing the chances of mold and ensuring peace of mind for home and building owners.
INSTALLATION : TWO STEPS IN ONE
Reduce your labour costs. By combining the rigid insulation panel and the air-barrier membrane into one product, the step of installing the air barrier in a roll is eliminated. This facilitates and accelerates the execution of insulation and sealing work.



Continuous insulating envelope
- Maximizes the insulation performance of the wall.
- Increases comfort and energy efficiency.
- Keeps the building warm in the winter and cool in the summer.
- Completely insulates floor joists — with 9 ft lengths.
High-performance air/water barrier system
- Preserves the integrity of the building.
- Easy-to-seal air barrier. Several tools and accessories are compatible with ISOCLAD.
- Easily integrates into a complete airtight and watertight system.
Non-vapour barrier
- Decreases the risk of mold.
- Permeability-tested on the laminated product. Exceptional permeability, even at more than 2″ thick.
- No need to calculate the dew point.
Reduce your labour costs
- Quality of installation and optimized efficiency of the air barrier.
- Facilitates insulation installation and sealing of the envelope, especially with scaffolding.
THE ORIGINAL. DESIGNED AND MADE IN CANADA.
Patented, with 20 years of testing behind it, the ISOCLAD product is recognized for its exceptional permeability to water vapour and is widely installed in new construction and renovation projects. ISOCLAD is used as a reference product by architects and construction specialists for energy-efficient buildings, such as those targeting LEED certification.
Compliance & Certifications
ISOCLAD allows you to easily meet building code and construction requirements for energy-efficient construction standards, such as Energy Star and Passive House.
- CAN/ULC-S701 – Type 2
- CAN/ULC-S741 – Standard for Air Barrier Materials – Specification
- CAN/ULC-S742 – Standard for Air Barrier Assemblies – Specification
- CCMC # 12981-R: Air Barrier Material
- Certified low chemical-emission product :
GREENGUARD – UL 2818, GREENGUARD Gold – UL 2818
Can contribute to obtain LEED credits.
Compliance Certification is available upon request
Installation
ISOCLAD product is quick and easy to install.
To ensure maximum insulating performance, make sure the installation follows the recommended practices.
*Videos are for information purposes only. Refer to the installation recommendations and effective requirements in your area before any work starts.
- Install ISOCLAD insulation on the wall structure, printed side facing the exterior.
- 8 ft walls benefit from the vertical installation of 9 ft panels to allow them to cover the top plate, floor joist and sill plate.
- Temporarily attach ISOCLAD insulation to wall studs with nails and washers.
- Seal all joints between panels with sealing tape or a self-adhesive sealing membrane.
- Seal all material transitions with caulking/sealant (openings, electrical boxes, etc.) and prepare window jambs, sills and headers to ensure air- and watertightness.
- Install vertical wood furring of 1″ x 3″ to wall studs (optional). Marks on the panels are visible to make positioning of the furring easier.
- Install exterior wall cladding according to the manufacturer’s recommendations.
- The ISOCLAD product must be covered with the exterior wall cladding within 180 days of installation.
SUSTAINABLE BUILDING
LONG-TERM PERFORMANCE
- More than 20 years in the field.
- Stable insulating value, year after year.
- A recognized, efficient and durable air / weather barrier membrane.
To maximize the insulating performance and airtightness of the wall
Rely on a proven air barrier system
First air barrier system with rigid expanded polystyrene insulation to meet the standard for airtightness systems.
Learn more about the ISOCLAD air barrier system.
Technical specifications
- 48″ x 96″ or 48″ x 108″ panels
- Shiplapped 4 sides (SL4)
| Thickness | R Value (RSI) |
| 1/2″ (butt/square edge) | R2 (RSI 0.35) |
| 3/4″ (butt/square edge) | R3 (RSI 0.52) |
| 1″ | R4.05 (RSI 0.71) |
| 1 1/4″ | R5.05 (RSI 0.88) |
| 1 1/2″ | R6.05 (RSI 1.06) |
| 2″ | R8.1 (RSI 1.42) |
| 2 1/4″ | R9.1 (RSI 1.6) |
| 2 1/2″ | R10.1 (RSI 1.77) |
| 3″ | R12.1 (RSI 2.13) |
Also available on request:
- Dimensions of 24″ x 96″, 48″ x 120″
- Shiplapped 2 sides (SL2) or butt/square edge
- Other thicknesses
Environmentally
Friendly
Isolofoam expanded polystyrene insulation products are eco-responsible.
- 95-98% air, 2-5% plastics
- Do not contain HFCs nor HBCDs that damage the ozone layer
- Contain recycled material
- Recyclable and reusable
- Greenguard- and Greenguard Gold-certified products